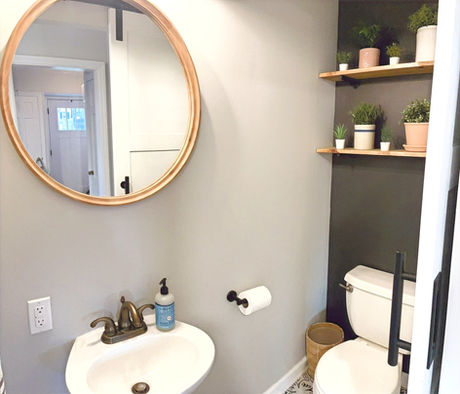RESIDENTIAL PORTFOLIO
I am passionate about creating functional and sustainable spaces that not only meet but exceed my clients' expectations. From conceptualization to installation, I am committed to delivering outstanding results for my clients. I offer a variety of packages starting with basic consultations for homeowners who have specific design questions and ranging up to full service interior design.
BEFORE



Amspaugh Residence
ENTIRE FIRST FLOOR RENOVATION
INDIANAPOLIS, INDIANA
Completed in 2023
INDUSTRY PARTNERS: Stillwater Renovations; Chris Wood - General Contractor, Cloud 9 Cabinetry; Caitlyn Scoville
SIZE:1,250 SF
COST: $100,000
This project is currently in design. The homeowners fell in love with the home's property, location, and amount of space. The desire for an open concept large kitchen to accommodate the many friends and family that frequent the home drove the need for this renovation. The plan is to open the entire space up with new structural beams and columns and create a functional kitchen with ample storage. The plan is to salvage and reuse the existing kitchen cabinets in a new configuration, while adding an accent island to provide the new layout. New finishes and lighting will be coming in the renovation as well. While the project won't be complete until 2023, the "after" images shown below give a good indication of the design concepts.
Space planning, conceptual design, finish selection, lighting selections, construction documents, and construction administration are among the services provided thus far.
Winters Residence
ENTIRE FIRST FLOOR RENOVATION
INDIANAPOLIS, INDIANA
Completed in 2022
INDUSTRY PARTNERS: MAC Restorations LLC; Chip McCormick - General Contractor, CSP Engineering; Ivan Tolliver - Structural Engineer, Perspectives Kitchens & Baths
SIZE:1,500 SF
COST: $90,000
After moving into a home with a traditional chopped up floor plan and small rooms, the Winters family desired a more open concept and an entertainment ready kitchen space. With young children, the desire to open up sight lines in order to see children playing while also provide added function and storage were at the heart of this project. The renovation of this space included the demolition and reconfiguration of the current kitchen, the relocation of a convenience half bath to allow for a more open floor plan, and the relocation of a laundry room from the basement to the first floor. Amenities in the new space include a large working kitchen, an eat in bar for quick family meals, a small sitting area, a kids craft zone, a full dining room, and a bar service counter complete with an under counter beverage refrigerator.
Project planning and design consultation services were provided; starting with project planning and budgeting, space planning, finish recommendations, construction consulting, and furniture & decor consulting.
BEFORE



Private North Side Residence
MASTER PLANNING, EXTERIOR RENOVATION, ADDITION PLANNING, ENTIRE HOME RENOVATION
INDIANAPOLIS, INDIANA
2018 - Full Bath Renovation
2020 - Backyard Renovation & Interior Remodel
To be completed by Spring 2025 - Addition & Kitchen Renovation
INDUSTRY PARTNERS: MAC Restorations LLC; Chip McCormick - General Contractor, CSP Engineering; Ivan Tolliver - Structural Engineer, Perspectives Kitchens & Baths
SIZE:1,665 SF ORIGINAL HOME RENOVATION, 2,500 SF INCLUDING ADDITION
COST: $200,000
BEFORE



This project transformed a tired 1950's ranch home into an up to date, open concept home always ready for entertainment. The primary wish list for the homeowners included the addition of functional storage, moving laundry inside from the garage, and providing an updated modern open concept aesthetic with comfortable and welcoming spaces fit to host large family and friend gatherings. The project also included a back yard makeover.
Full service interior design was provided; starting with project planning and budgeting, space planning, finish selection, construction bidding, construction administration, furniture procurement, art and accessories design and installation.
Upcoming Projects




Lewis Residence
Currently in planning, the homeowner wanted to expand the living space into an unused garage bay. The space features an updated and expanded kitchen, and a home library.
LOCATION Fishers, IN
YEAR 2023
SIZE 1,050 SF
BUDGET $90,000




Roy Residence
Currently in planning, this renovation includes removal of a load bearing wall to transform a small galley kitchen into an entertainer's dream with all new perimeter and island cabinetry.
LOCATION Indianapolis, IN
YEAR Spring 2024
SIZE 500 SF
BUDGET $30,000




Cummings Residence
Currently in planning, this renovation includes a refresh of an existing kitchen to add storage and provide for a more functional layout. Future planning for bath renovations is also underway!
LOCATION Indianapolis, IN
YEAR 2023
SIZE 500 SF
BUDGET $50,000



Erlenbaugh Residence
Currently in planning, this renovation of a small Broad Ripple kitchen is looking to maximize storage space while lightening, brightening and modernizing the space.
LOCATION Indianapolis, IN
YEAR Spring 2024
SIZE 500 SF
BUDGET $50,000




Elson Residence
Currently in planning, this entire first floor renovation includes a new larger kitchen that expands into the dining room and vaulted living room. The new plan will include a butler's pantry.
LOCATION Indianapolis, IN
YEAR Spring 2024
SIZE 3,400 SF
BUDGET $70,000




Misc. Projects
Other projects currently in the works are another kitchen, a master bath and tub room remodel, and a dining room refresh.







































